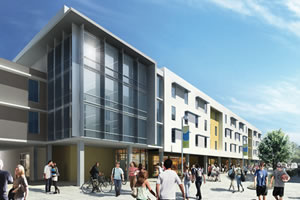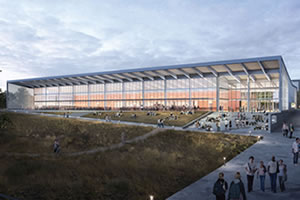
Fall 2018: First Delivery
"First Delivery" included 700 new student beds, a 600-seat multipurpose dining facility, new classrooms and 940 new parking spaces. Click here for the latest construction updates
- Housing 1A/3B: The Granite Pass student residence hall that includes student life space and classrooms designed by Page Southerland Page.
- Housing 1B: The Glacier Point student residence hall that includes residential community space and classrooms designed by Mahlum Architects.
- Dining 1D: A multipurpose 600-seat dining facility, known as the Pavilion, and two additional private dining rooms (75 seats and 20 seats) designed by SOM.
- Facility 2E: Competition Outdoor Soccer Field known as "Bobcat Field"
 |
 |
|
| Housing 1A/3B - Mixed Use Housing | Housing 1B - Mixed Use Housing | |
 |
||
| Dining 1D - Dining Facility | ||



